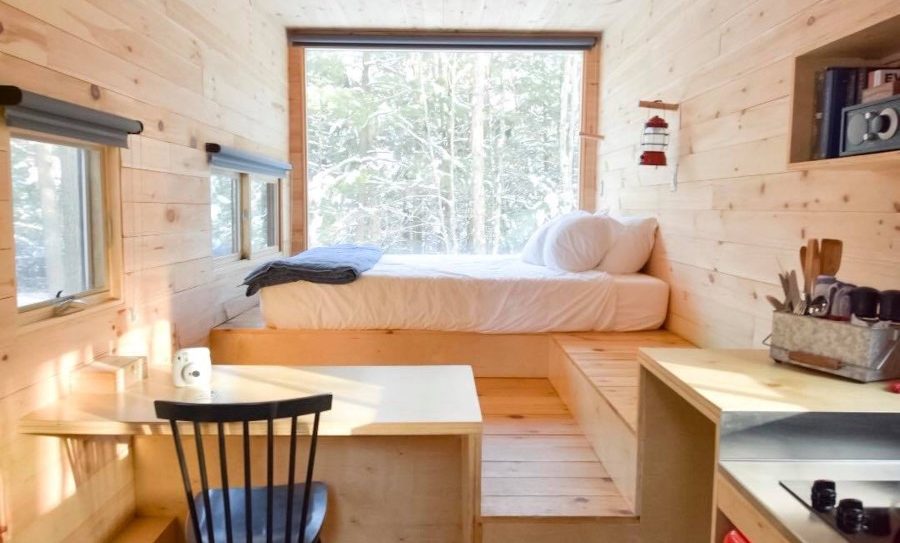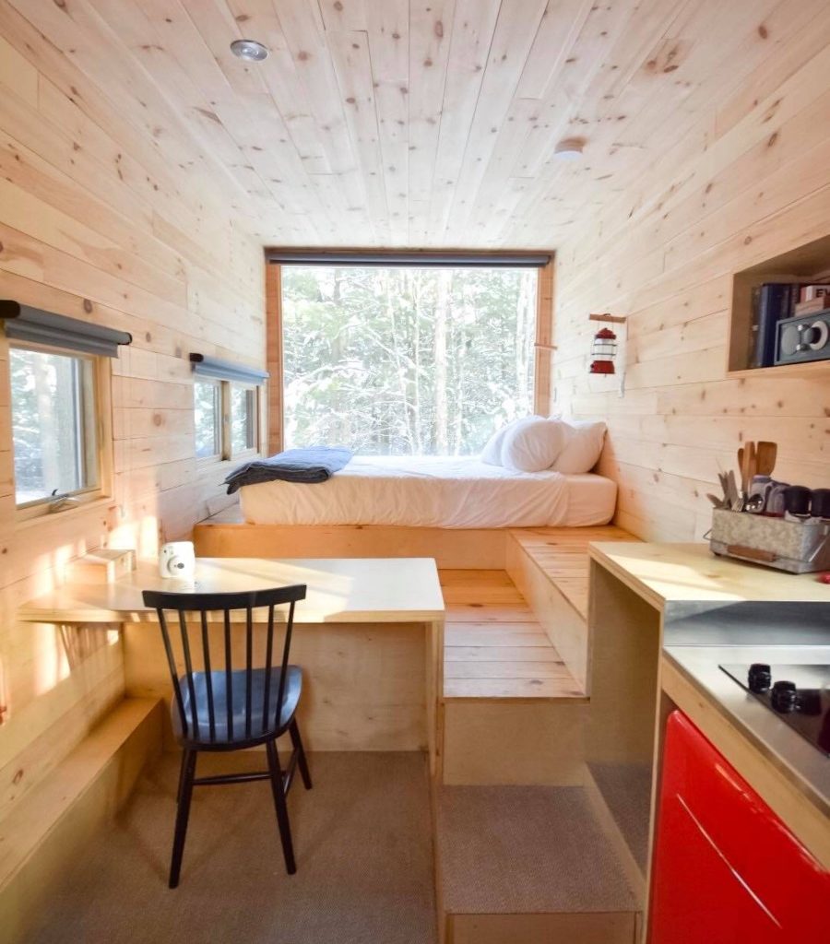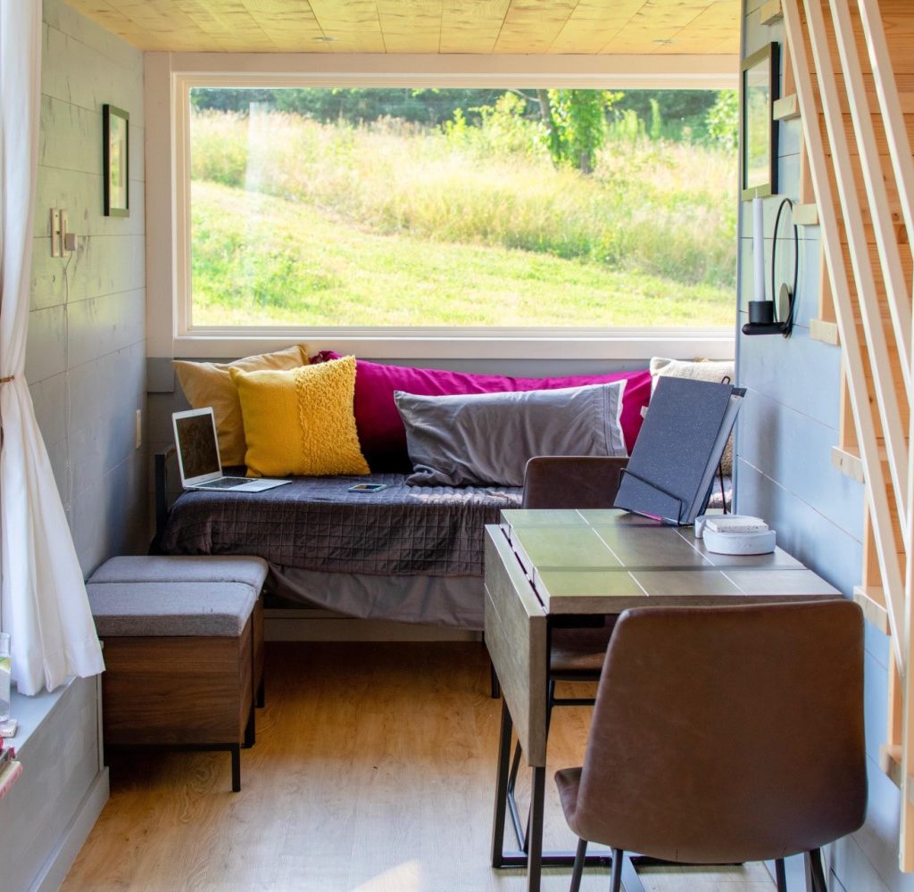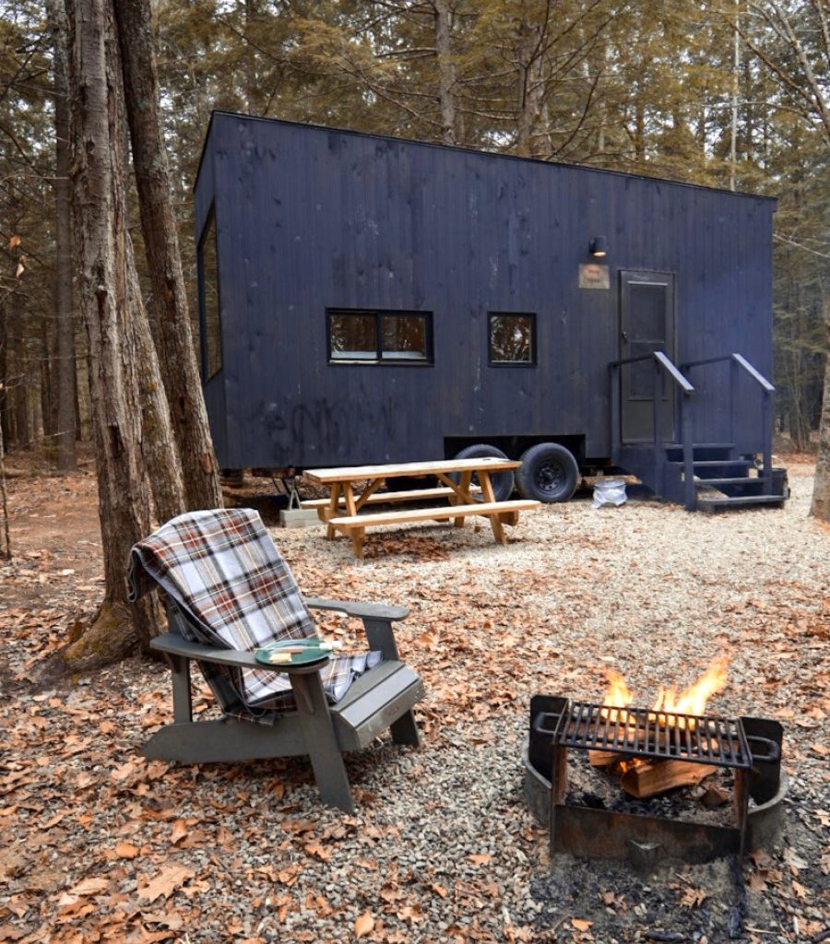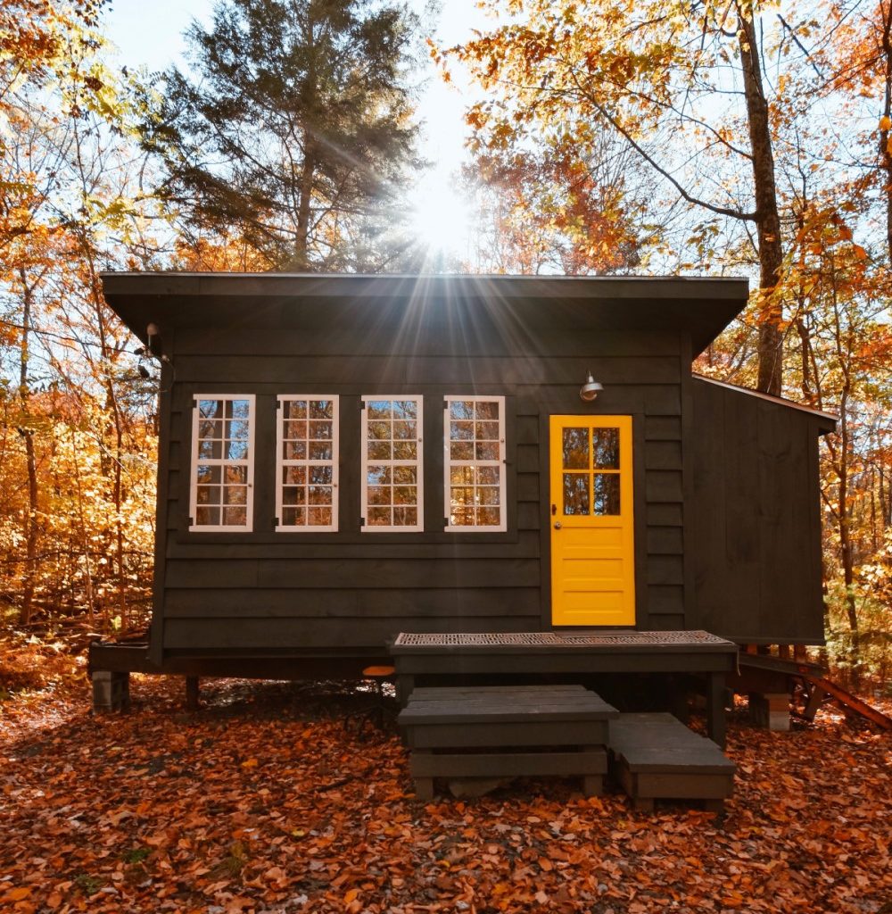Tiny House
Have you heard of tiny houses? Well we think they’re great! It’s not a life style for everyone but either way we thought we’d share it with you and show you some great photos of these tiny little dwellings.
While in developed countries family size has been generally shrinking, in some countries family homes have grown in size, notably in the United States where the average size of new single family homes grew from 1,780 square feet (165 m2) in 1978 to 2,479 square feet (230.3 m2) in 2007.[1] Reasons for this include increased material wealth and prestige.[1]
Sarah Susanka has been credited with starting the countermovement toward smaller houses when she published The Not So Big Housein 1997.[1]
In the USA in 2005, after Hurricane Katrina, Marianne Cusato developed the Katrina Cottages that start at 308 square feet (28.6 m2) as an alternative to FEMA trailers. Though these were created to provide a pleasant solution to a disaster zone, Cusato received wider interest in her design from developers of resorts, for example.[2]
With the financial crisis of 2007–2010 the small house movement attracted more attention as it offers housing that is more affordable in acquisition and maintenance and ecologically friendly.[3] Overall, however, it represents a very small part of real estate transactions. Thus only 1% of home buyers acquire houses of 1,000 square feet or less.[4]Small houses are also used as additions on the property, – for aging relatives or returning children, as a home office, or as a guest house.[4] Typical costs are about $20-50,000 as of 2012.[4]
Interest in very small homes has been revived in other countries: in Japan, where space is at a premium, Takaharu Tezuka has built the House to Catch the Sky in Tokyo, a 925-square-foot (85.9 m2) home for four; in Barcelona, Spain, Eva Prats and Ricardo Flores presented 300-square-foot (28 m2) House in a Suitcase; in England, Abito created intelligent living spaces apartments of 353 square feet (32.8 m2) in Manchester; and the Micro Compact Home (M-CH) is a high end small house developed by the British architect Richard Horton and the Technical University of Munich.[1] The M-CH is a 76-square-foot (7.1 m2) cube, designed for 1–2 persons, and has functional spaces for sleeping, working/dining, cooking, and hygiene.[5]

